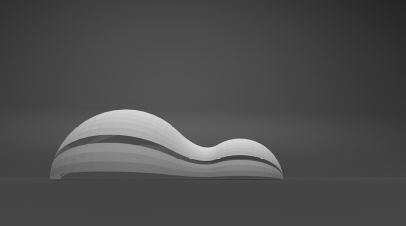
Workshop to build the big Bubble. Hosted by Collectif La BULLE
Presentation:
Construction of an inflatable structure with a capacity of 300 people, able to be installed in 3 different public spaces with various meteorological and topographical constraints (Gafsa, Gabes and El Kef).the workshop will serve to transmit a theoretical basis and practical know-how on inflatable architecture.
Topics covered:
Session/Day 1: Getting started
Introduction to the team and the Bubble concept
Presentation of the theoretical principles of inflatable architecture.
Presentation of the workshop schedule and objectives
Presentation of specifications – Site locations – Technical constraints (presentation of technical imperatives: weight / wind tunnel / energy)
Group work on design (1/2)
Session/Day 2: Design
Group work on design (2/2)
Selection of a common project and enrichment of the proposal.
Focus on specific technical issues: Door – Airlock – Ballasting
-> At the end of the session: the La Bulle team finalizes the modeling of the structure on the basis of the day’s discussions.
Session/Day 3 and 4: Preparation of parts
Pattern printing
Plastic cutting in sub-groups.
Session/Day 5 and 6: Assembly
Assembling the various elements
Specific work on entrances
Inflating test
Session/Day 7: Installation
On-site deployment
Location:
Gabès Higher Institute of Arts and Crafts
Period :
April 7 – 13, 2018
Sessions and Times :
7-day workshop – Duration 8h/day
Number of participants :
15 participants Max